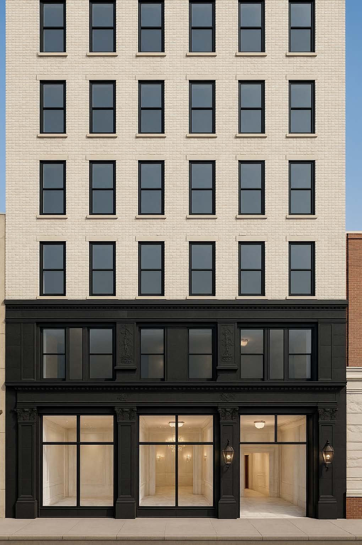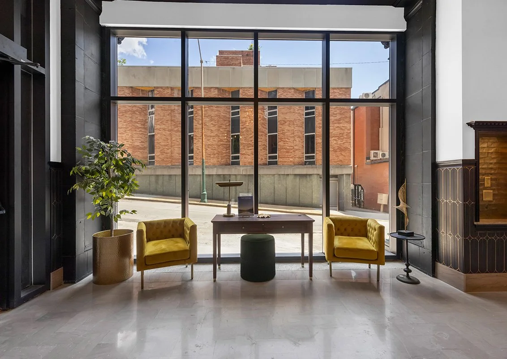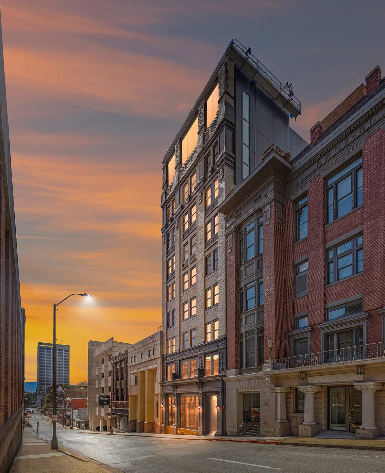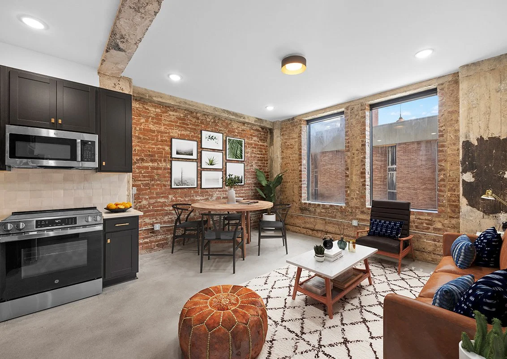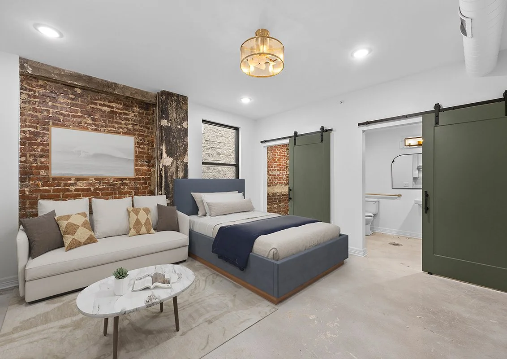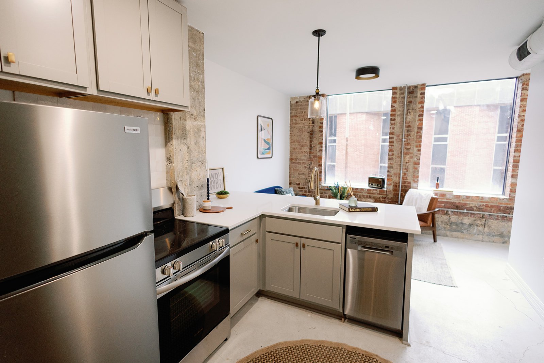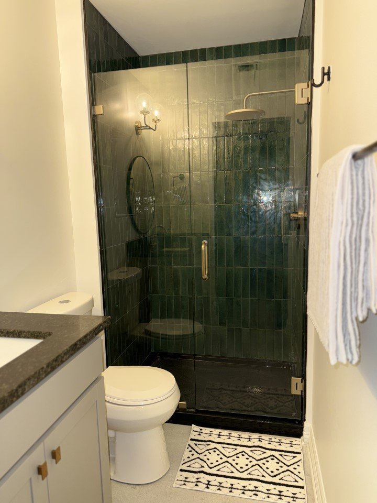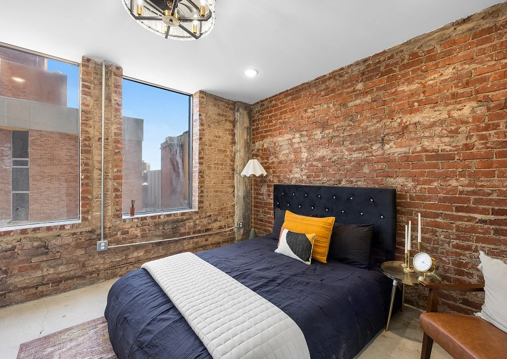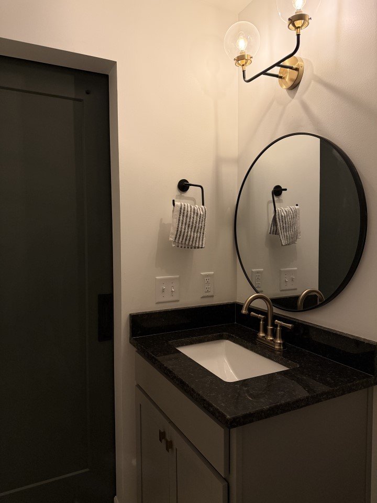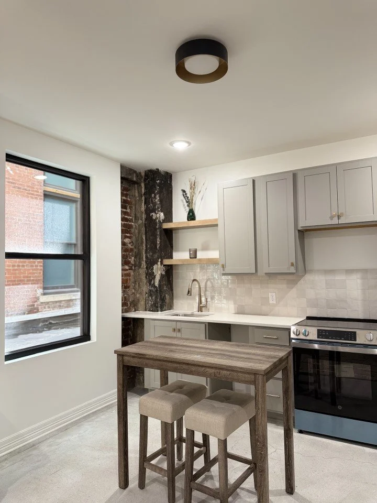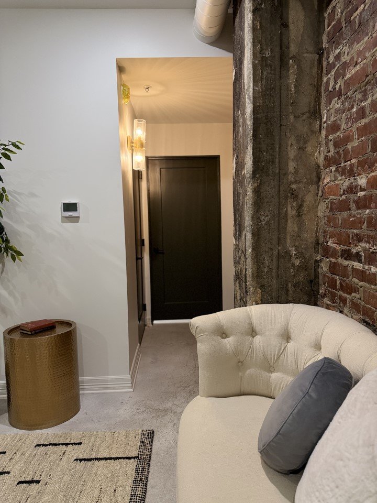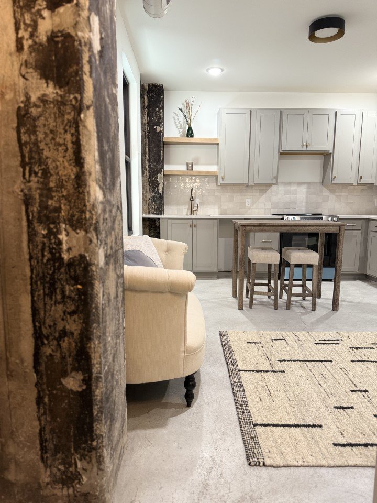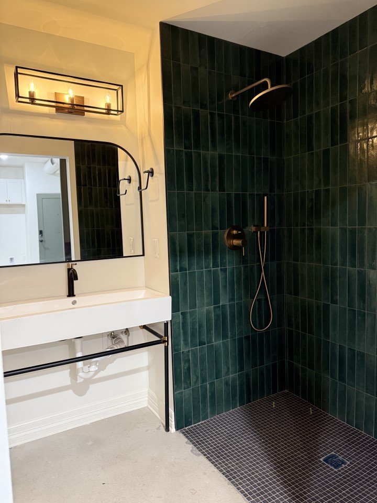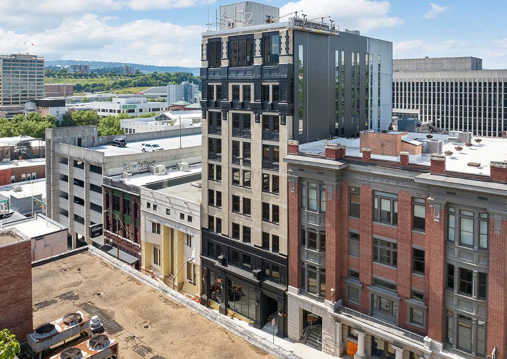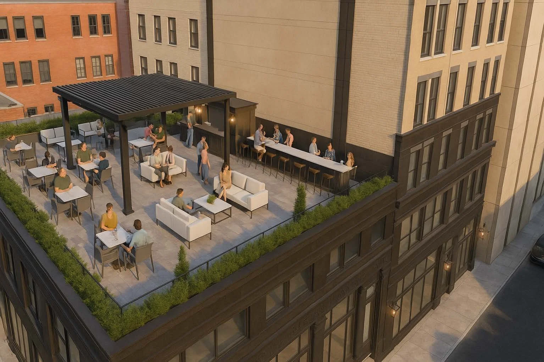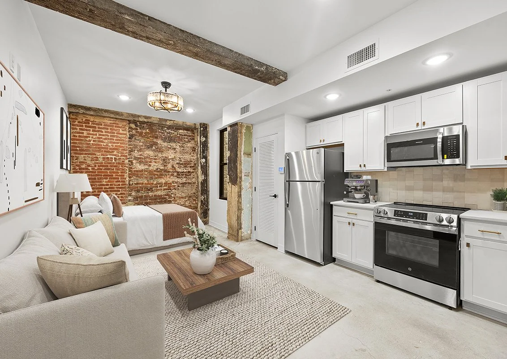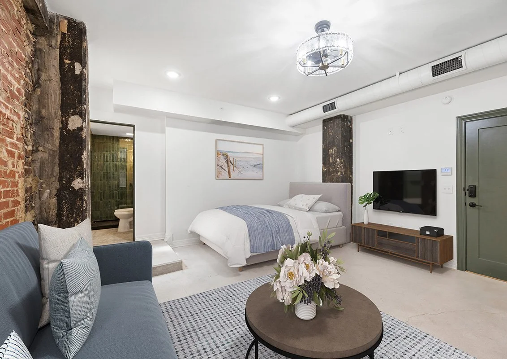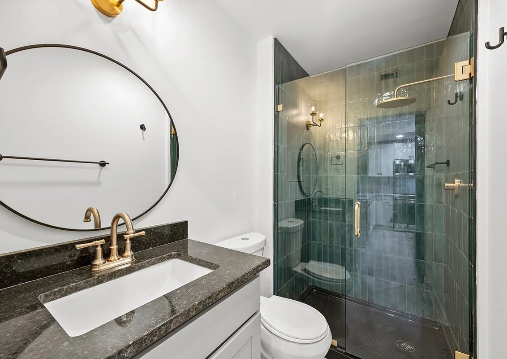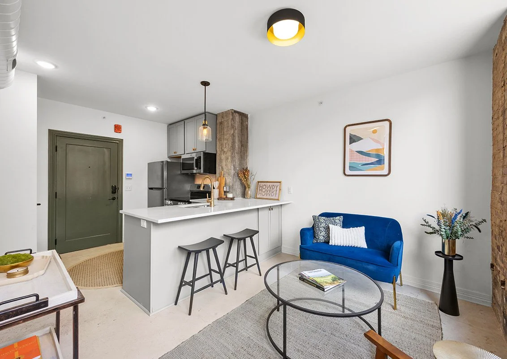
The Residences at Park Hotel
Step into timeless elegance with our exclusive condo units now available in one of Downtown Chattanooga's iconic historical buildings
Welcome to The Upper East Side.
These beautifully restored residences blend classic architectural charm with modern finishes, offering a one-of-a-kind living experience in the Scenic City! Whether you will be making this your next home or a smart investment, these units provide unmatched character, secured smart entry and concierge services. Don't miss out on the rare opportunity to own a piece of local history.
What To Expect As A Resident.
Smart access to building from building entrance, to unit door.
2 Restaurants — Lucy In The Rye & Coming soon!
Accessible work space area ie: Conference room, small office, print room.
Bike storage.
Smart Laundry Area.
Trash Valet.
Roof Top Lounge.
Available Units At Park Hotel
FLOORS 2-7
The Units available will vary throughout the building, as the layouts from floors 2-7 are the same. You can see further details below.
Unit A
538 sf | 1 Bed
Starting at $296,000
1 Bedroom, 1 Bath with Grey Kitchen, Quarts counter tops, blacktiled shower. Washer/Dryer hook-ups. South facing at the front of the building with exposed brick & views of Downtown towards Lookout Mountain.
Unit B
366 sf | Studio
Starting at $215,000
1 Bedroom, 1 Bath with White kitchen, Quarts countertops, Green tiled Shower, Washer/Dryer hook-ups. South facing at the front of the building with exposed brick and views of Downtown towards Lookout Mountain.
Unit C
410 sf | Studio
Starting at $236,000
Studio, 1 Bath with white kitchen cabinets, quarts counter tops, tubor shower, Washer/Dryer hook-ups. West facing with exposed brick and views of Downtown towards Moccasin Bend.
Unit D
375 sf | Studio
Starting at $265,000
Studio, 1 Bath with Dark stained kitchen cabinets, quarts countertops, tiled back splash. Washer/Dryer hook-ups. West facing with exposed brick and views of Downtown towards Moccasin Bend.
Unit E
512 sf | 1 Bedroom, 1 Bath
Starting at $289,000
1 Bedroom, 1 Bath with Washer/Dryer hook-ups. East facing with exposed brick and views of Downtown towards the Courthouse Green and Walker Theatre.
Unit F
820 sf | Studio
Starting at $438,000
2 Bedroom, 2 Bath with Dark stain kitchen cabinets quarts countertops. Washer/Dryer hook-ups. South facing the front of the building with views of Downtown towards Lookout Mountain. The original brick, concrete beams and columns are exposed throughout the unit.
8th Floor Jr. Penthouses At Park Hotel
Unit 8A
1042 sf | 2 Bedroom | 2 Bath
2 Bedroom, 2 Bath with Panoramic views. Open floor plan, high ceilings,exposed brick and finished concretefloors. Washer/Dryer hook-ups, southfacing views of Downtown towards the Courthouse Green and Lookout Mountain.
Unit 8B
1020 sf | 2 Bedrooms | 2 Bath
1 Bedroom, 2 Bath, open floor plan, quarts countertops, highceilings floor to ceiling windows and Washer/Dryer hook-ups. Westfacing the left side of the building with views of Downtown towards Signal Mountain.. The original brick, concrete beams and columns are exposed throughout the unit.
Unit 8C
910 sf | 2 Bedroom | 1 Bath
2 Bedroom, 1 Bath, open floor plan, quarts countertops, highceilings floor to ceiling windows and Washer/Dryer hook-ups. Eastfacing the left side of the building with views of Downtown towards Signal Mountain. The original brick, concrete beams and columns are exposed throughout the unit.
9th Floor Penthouses At Park Hotel
Unit 901
1750 sf | 3 Bedroom | 2.5 Bath
Panoramic views and Private roof top access.
Unit 902
1050 sf | 1 Bedroom | 1 Bath
Panoramic views and Private roof top access.
